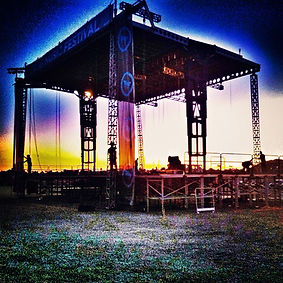
ROOF
STRUCTURES
“Why do anything unless it is going to be great?”
12 TOWER PEAK ROOF

High loading capacity custom built Aluminum Roof system by Applied.
65’ x 55’ Peaked Ladder Roof system is constructed with 30” x 30” truss for the perimeter, heavy-duty custom 3D truss for optimal DS, CS, MDS & UPS hangs & ladders in the interior grid. This type of construction provides heavy duty rated points across the grid.
The towers are 15” x 15” tower truss at 45’ which gives you a trim hight of 30'-35' from deck hight. The Applied 65’ x 55’ roof system is raised to trim height with 2Ton CM chain motors equipped with load cells on main grid towers to insure safe and even load distribution.This Custom built
Applied roof systems is designed with the main grid load to be a separate from the audio fly bay loads allowing for higher load capacity and capability of moving the roof without needing to land audio PA for faster HWAP (high wind action plan)
weather deployment and is also equipped with understructure Base Detail, tying in all the towers under the stage making it stronger and safer than your basic ordinary aluminum roof structure most companies use. This high load capacity custom roof, built by Applied comply's with ANSI E1.21-2013, Entertainment Technology Temporary Structures Used for Technical Production of Outdoor Entertainment and include a third-party engineering report, operation management plan and a high wind action plan.
Specifications
-
Total Front Width: 100'
-
Width: 65’
-
Depth: 55'
-
2x Work Wing:17'.5" x 50'
-
Total Roof Capacity:70,000 lb
-
Main Grid Capacity:50,000 lb
-
2x Sound Wing Capacity:10,000 lb
-
Towers: 15”x15"@45 Tower Truss
-
Perimeter Truss: 30” x 30” Box Truss
-
Intermediate Supports: 1.9” OD Ladder Truss
6 TOWER FLAT TOP

The Applied 40’ x 40’ Flat Top Roof system is constructed with 20"x20" perimeter truss and 12” x 12” tower truss at 35’. This roof can be supplied with sound wings. The Applied 40’ x 40’ roof system uses 1Ton CM chain motors to raise the grid to trim height. All Applied roof systems comply with ANSI E1.21-2013, Entertainment Technology Temporary Structures Used for Technical Production of Outdoor Entertainment and include a third-party engineering report, operation management plan and a HWAP (high wind action plan).
SPECIFICATIONS
-
Width: 40’
-
Depth: 40’
-
Towers: 6x 12"x12”@35' Tower Truss
-
Optional equipment: Sound Wings, Roof Tarps, Scrims
8 TOWER PEAK ROOF

High loading capacity custom built Aluminum Roof system by Applied.
45’ x 40’ Peaked Ladder Roof system is constructed with 30” x 30” truss for the perimeter, heavy-duty custom 3D truss for optimal DS, MDS & UPS hangs & ladders for the interior grid. This type of construction provides heavy duty rated points across the grid.
The towers are 15” x 15” tower truss at 45’ which gives you a trim hight of 30'-35' from deck hight. The Applied 45’ x 40’ roof system is raised to trim height with 2Ton CM chain motors equipped with load cells on main grid towers to insure safe and even load distribution.This Custom built
Applied roof systems is designed with the main grid load to be a separate from the audio fly bay loads allowing for higher load capacity and capable of moving the roof without needing to land audio PA for faster HWAP (high wind action plan)
deployment and is also equipped with understructure base detail tying in all the towers under the stage making it stronger and safer than your basic ordinary aluminum roof structure most companies use. This high load capacity custom roof, built by Applied comply's with ANSI E1.21-2013, Entertainment Technology Temporary Structures Used for Technical Production of Outdoor Entertainment and include a third-party engineering report, operation management plan and a high wind action plan.
Specifications
-
Total Front Width: 80'
-
Width: 45’
-
Depth: 40'
-
2x Work Wing:17'.5" x 35'
-
Total Roof Capacity:45,000 lb
-
Main Grid Capacity:25,00 lb
-
2x Sound Wing Capacity:10,000 lb
-
Towers: 15”x15"@45 Tower Truss
-
Perimeter Truss: 30” x 30” Box Truss
-
Intermediate Supports: 1.9” OD Ladder Truss
4 TOWER FLAT TOP

The Applied 40’ x 40’ Flat Top Roof system is constructed with 20"x20" perimeter truss and 12” x 12” tower truss at 35’. This roof can be supplied with sound wings. The Applied 40’ x 40’ roof system uses 1Ton CM chain motors to raise the grid to trim height. All Applied roof systems comply with ANSI E1.21-2013, Entertainment Technology Temporary Structures Used for Technical Production of Outdoor Entertainment and include a third-party engineering report, operation management plan and a HWAP (high wind action plan).
SPECIFICATIONS
-
Width: 40’
-
Depth: 40’
-
Towers: 4x 12"x12”@35' Tower Truss
-
Optional equipment: Sound Wings, Roof Tarps, Scrims

